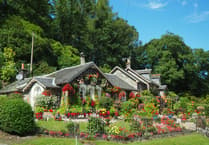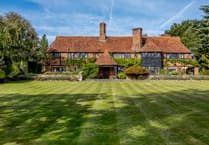This “superior” home for sale is full of luxury features and sits in a “peaceful oasis” tucked away from the town centre.
Calderstones, in Woking, is described as offering an “air of exclusivity”, with 1950s origins and secluded landscaped gardens.
The property is entered via an Art Deco inspired porch, leading into an entrance hall with original 1950s wood floors.
Oak-framed double doors lead into a large open plan space that is used as a kitchen and dining room, with a fully fitted Neptune kitchen featuring bespoke wood cabinetry and an island, while bi-fold doors offer access to the outdoors.

Beyond the open plan area is an “exceptional” sitting room with a vaulted ceiling and an oak floor, plus a wall of sliding doors and a log burner.
Adjacent to the sitting room is a large family room, while opposite this is an office, which could also be used as a snug or a playroom.

Completing the ground floor is a double bedroom and a bathroom, offering the option to create a self-contained annexe.
Upstairs, the principal bedroom features garden views, fitted wardrobes, and an en-suite bathroom with underfloor heating, a freestanding bathtub and a walk-in shower.

The second double bedroom also includes an en-suite shower room, while also on the first floor are a further two double bedrooms and a family bathroom.
There is also a fully insulated loft space that has scope for conversion, subject to planning permission.

Outside the property sits in approximately half an acre of landscaped gardens, described as a “peaceful oasis”.
As well as this, there is an integral double garage, plus a gravel and block driveway with an electric power point.

The property is for sale by Seymours Prestige Homes for a guide price of £1,800,000.
The agent said: “Offering the peace and tranquillity of circa half an acre of secluded landscaped gardens whilst being only a stroll from the central hubbub of Woking and its main line railway station, Calderstones is a superior detached residence that’s been beautifully re-envisaged by the current owners.
“Effortlessly generating an enviable lifestyle, its extended layout unfolds over 3,771 square feet pairing a sense of classic elegance with bespoke contemporary design.
“Instantly offering an air of exclusivity, Calderstones sits tucked back from the greenery of White Rose Lane behind a prodigious gravel driveway.”




